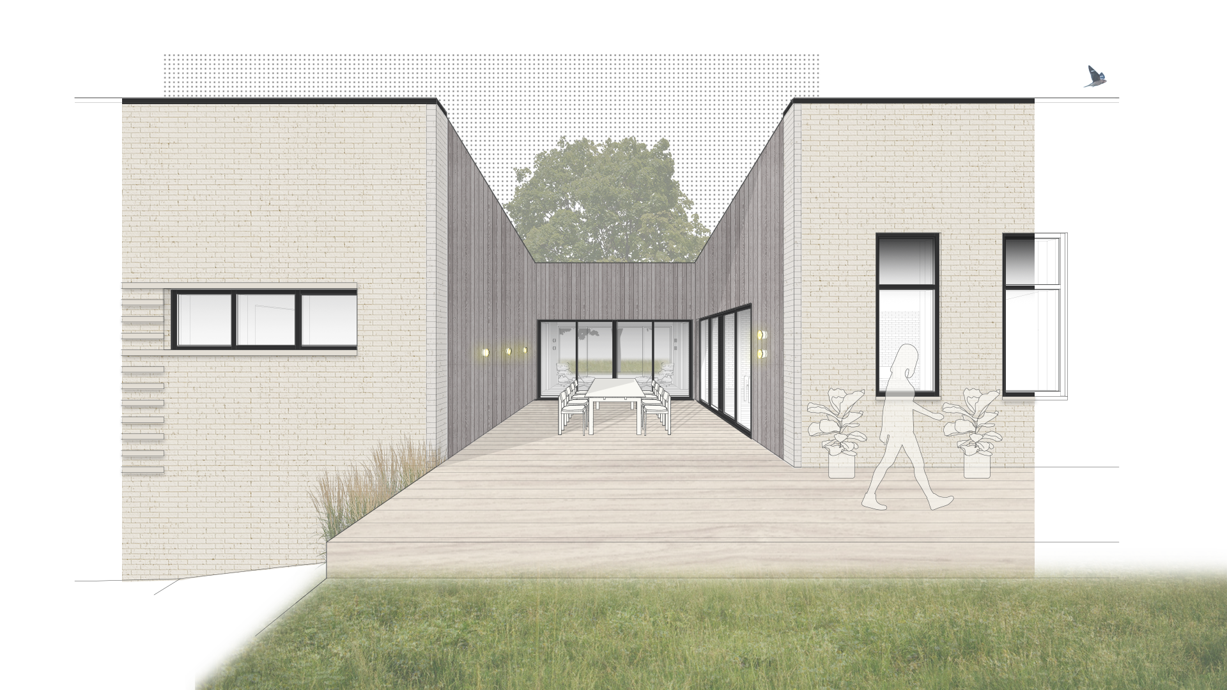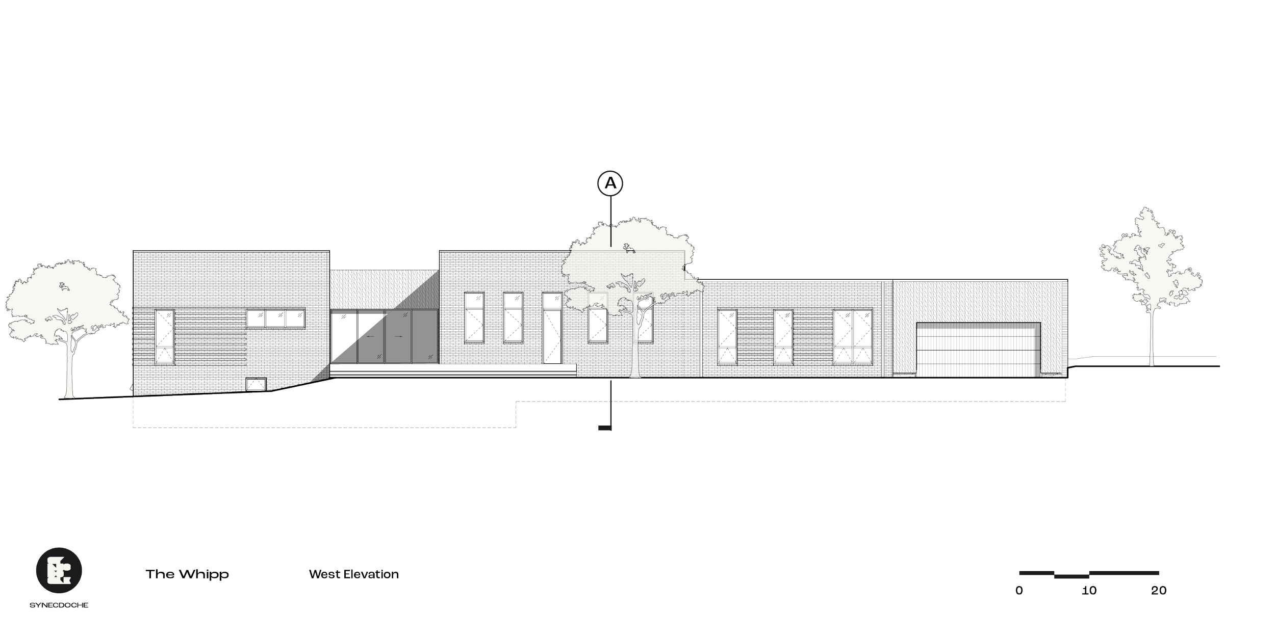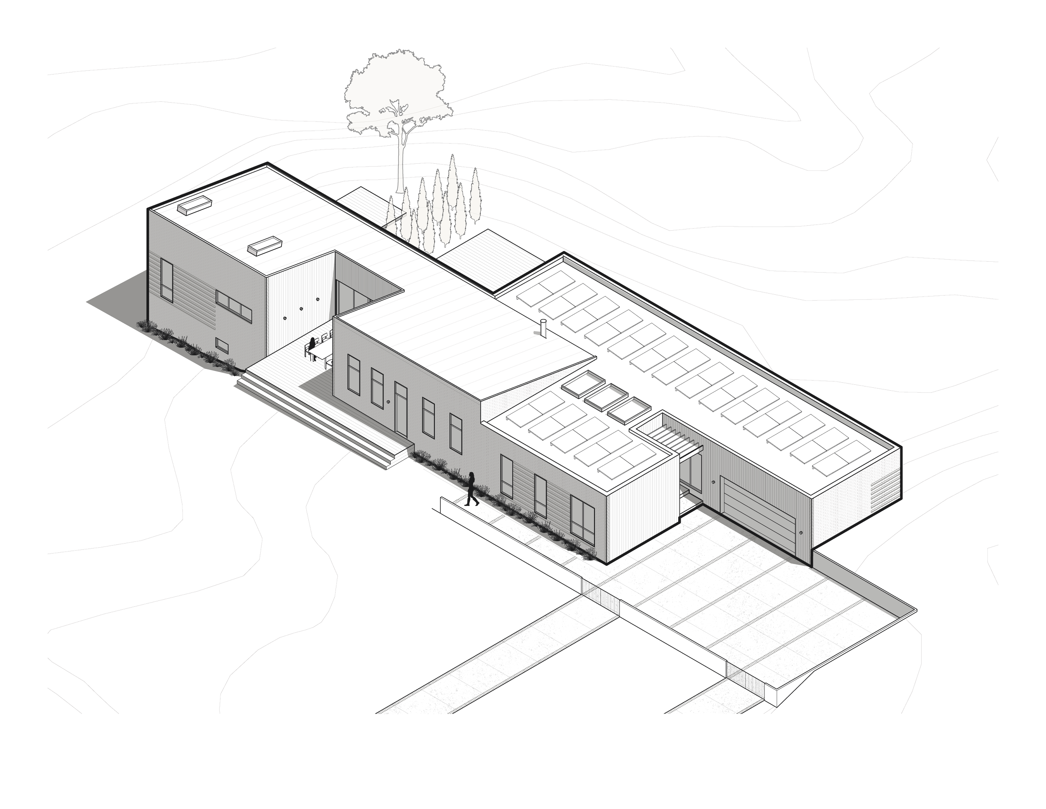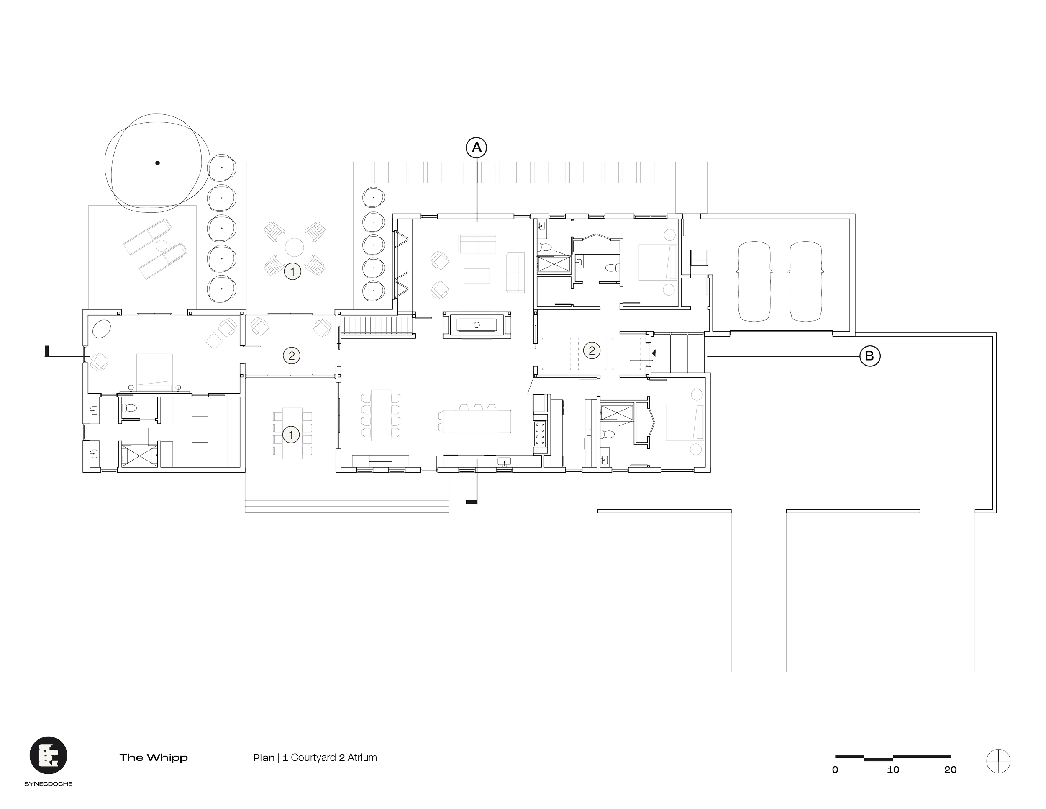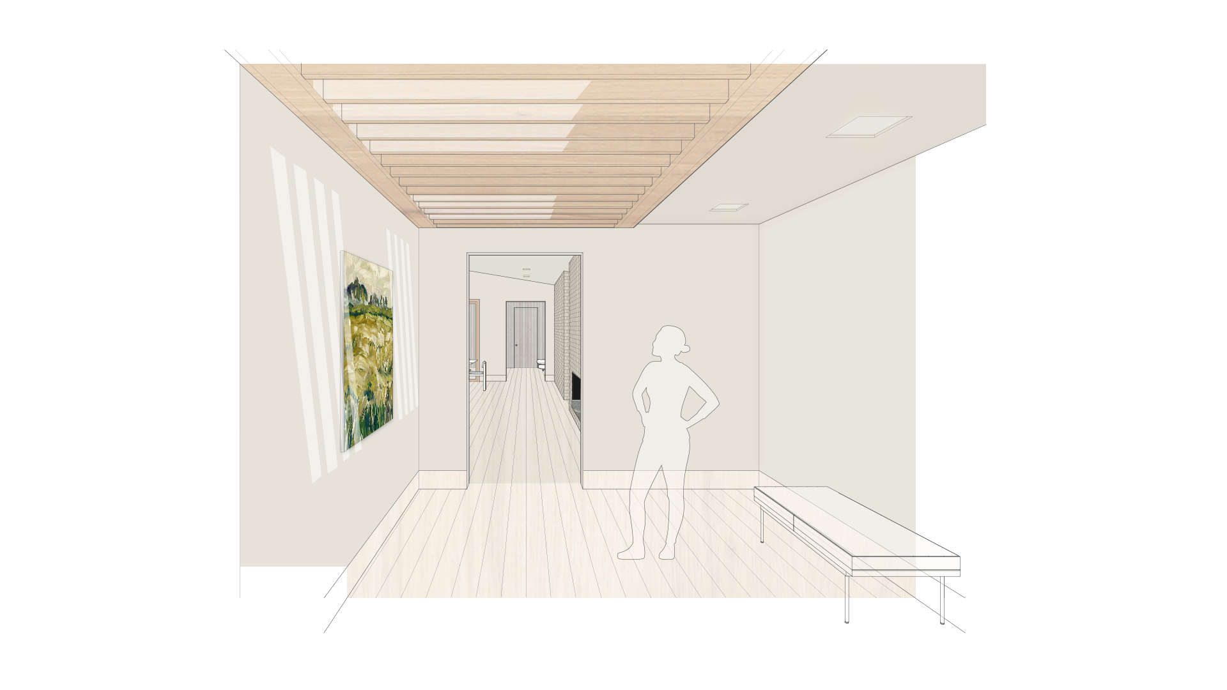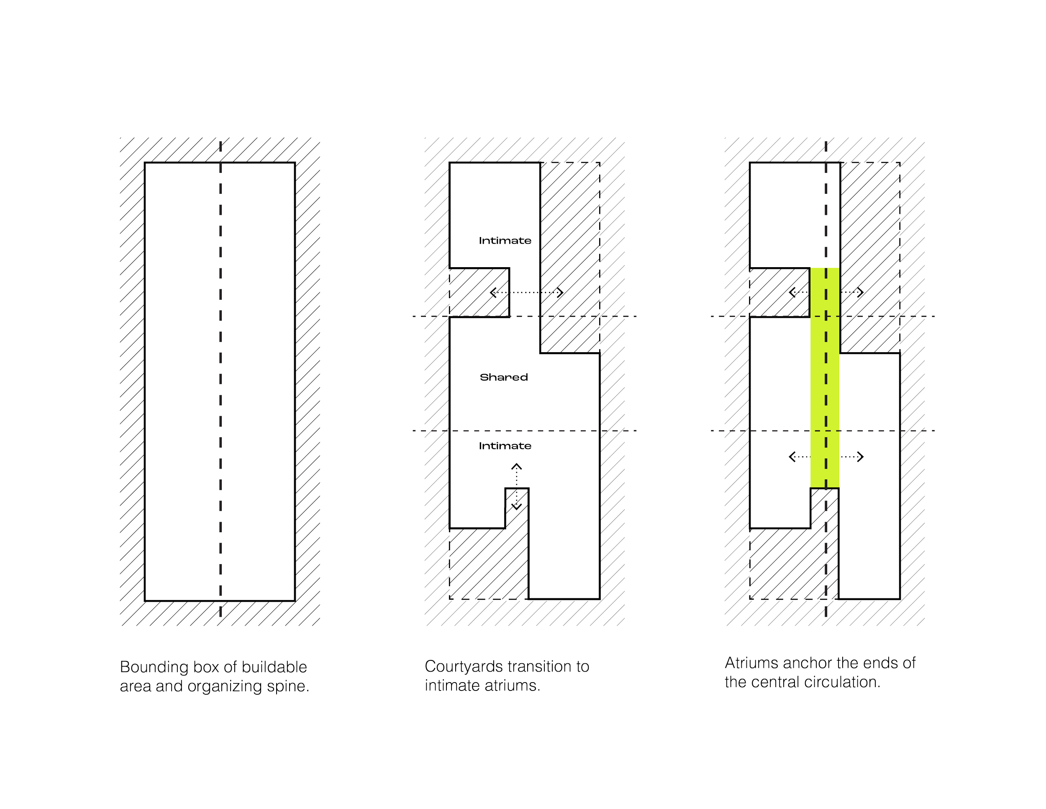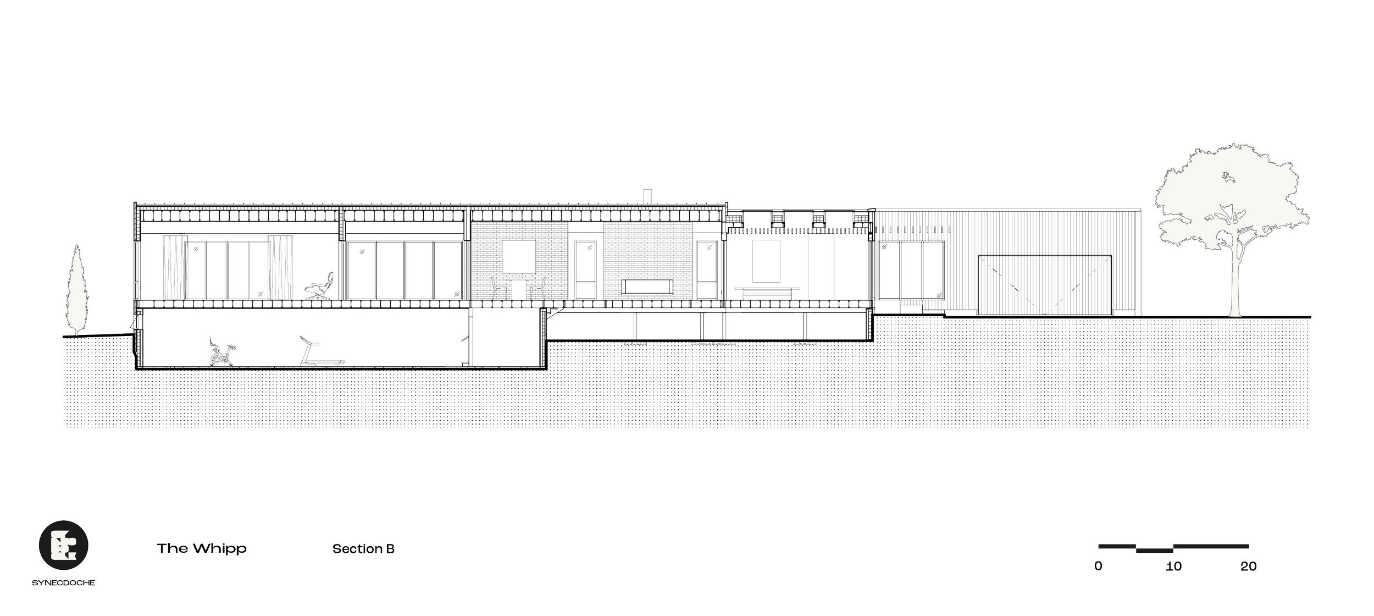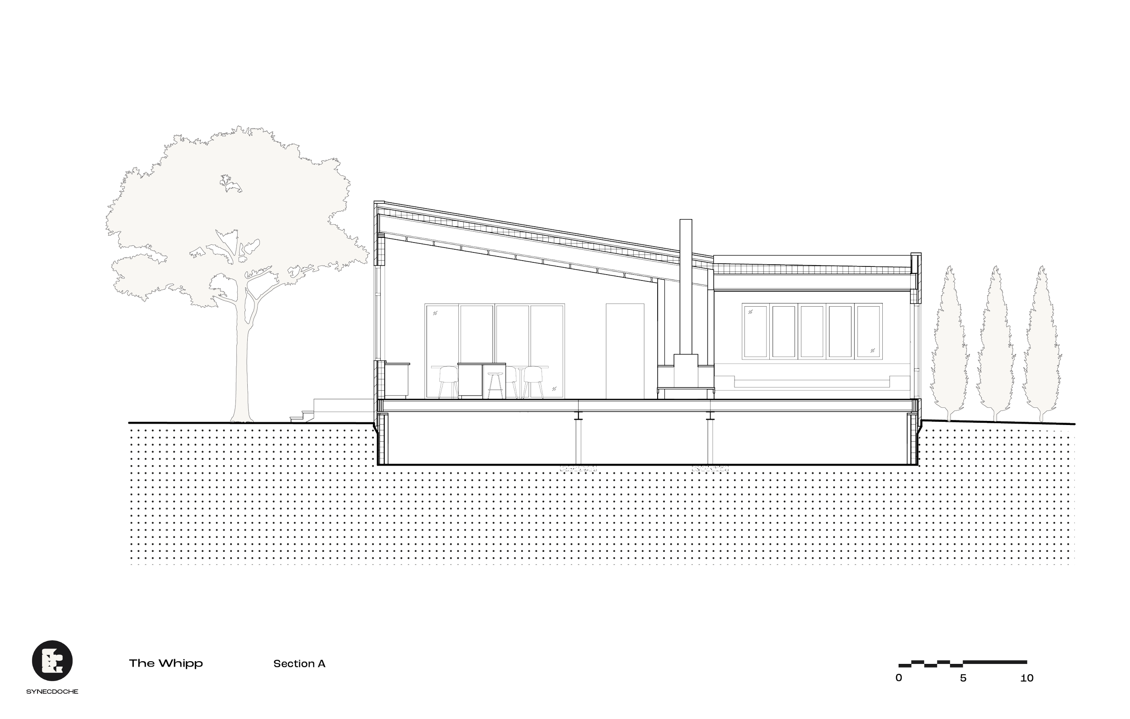THE WHIPP
Designed with the primary program occupying a single story, this linear home allows it’s inhabitants to comfortably age in place.
Having previously lived in California, maintaining a year-round connection to the outdoors was important to the client. Situated on a semi-urban lot, the residence employs hedged courtyards to create privacy, all the while establishing a seamless indoor-outdoor link to the living areas.
Warm, light-toned brick grounds the majority of the home with gray, vertical wood siding at the courtyards. These tones continue on the interior using texture to create dimension.
From the courtyards one passes through one of two atriums. These spaces, one with daylight from above and the other with daylight on either side, create a place for the inhabitants to connect with the exterior, no matter the season.
Plan Diagram
We worked with the general contractor, Maker Design Build, and civil engineer, Nederveld, to situate the home on a sloped corner lot with an existing foundation. The plan's original design logic: a central organizing spine, and distinct zones of intimate and shared space; was maintained.
A double-sided fireplace along the central spine further divides the shared living space. Opening up to the West, a sloped ceiling fills the large kitchen and dining space with light. To the east, a flat ceiling and indirect northern light create an environment that’s cozy and more intimate.

