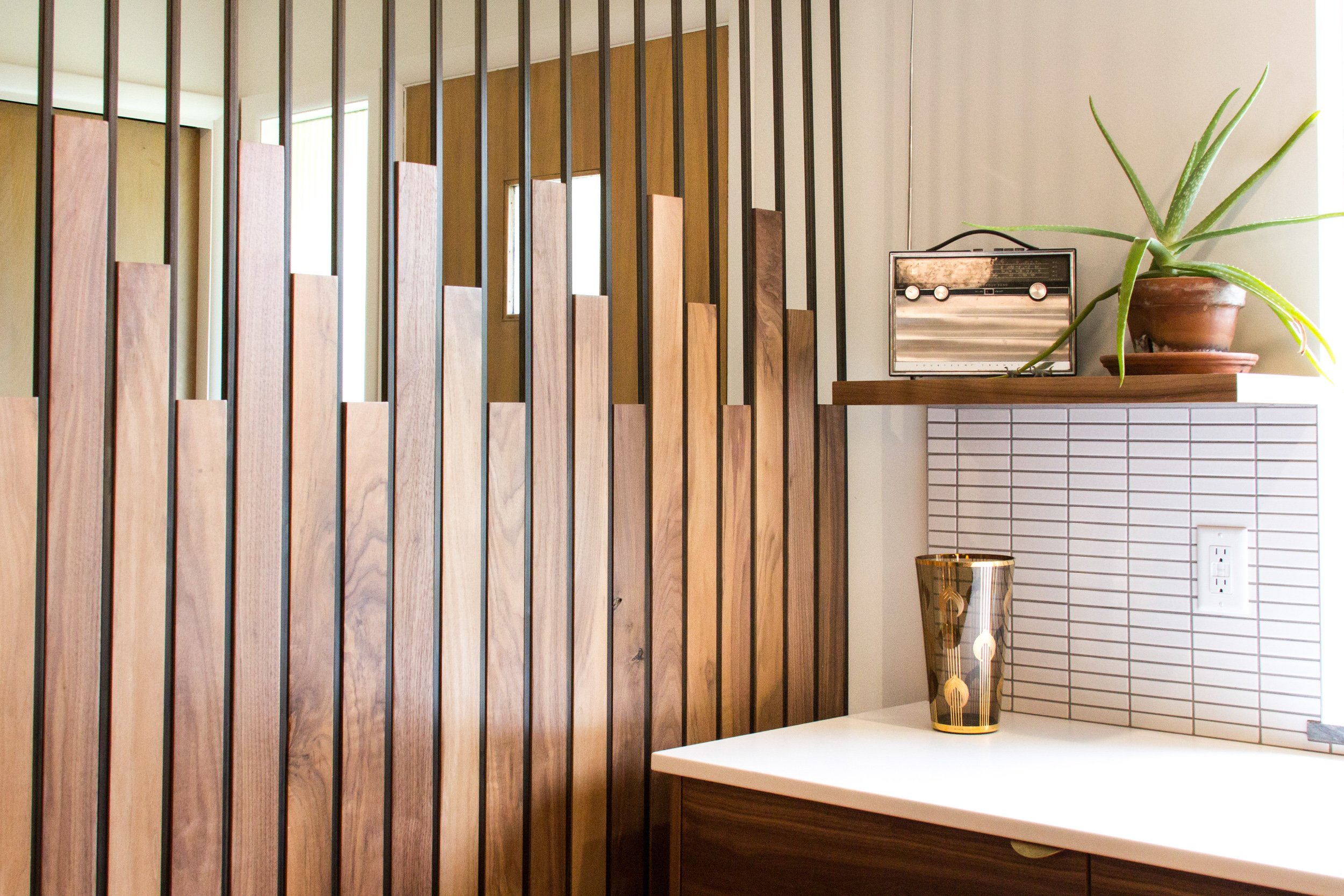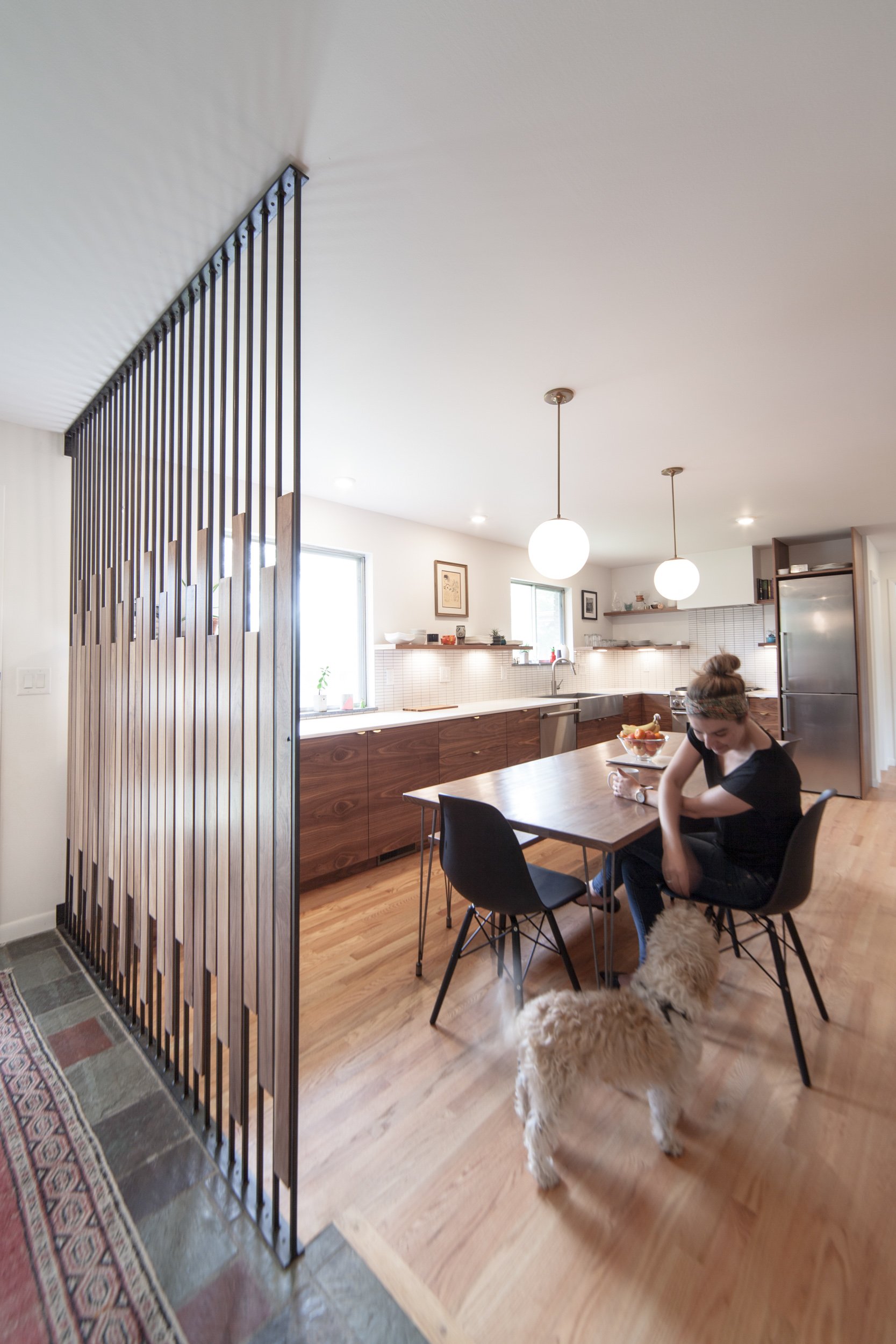NORMANDY HOUSE
Fabricated screens segment open plan.
Partnering with interior designer Natalie Adams, Synecdoche fabricated bespoke porous accents and objects to creatively transform this house interior.
A new screen wall partitions the entry for a reconfigured kitchen/dining space. Three slat sizes shift p and down in a metal frame to visually break up the space.
A new staircase railing and banister reference the design of the screen with repeated materials.















